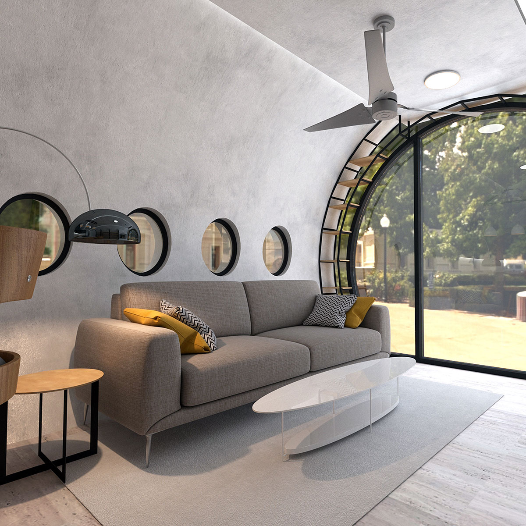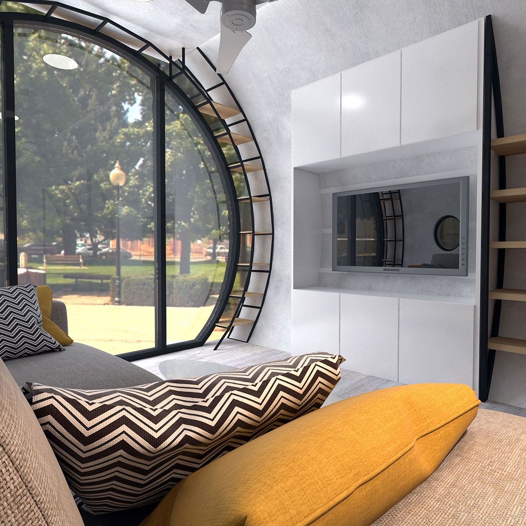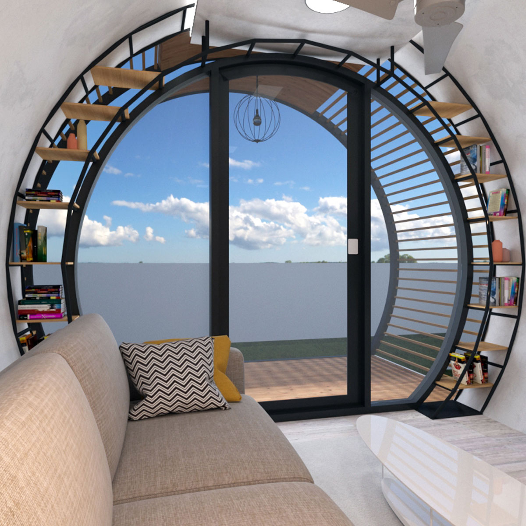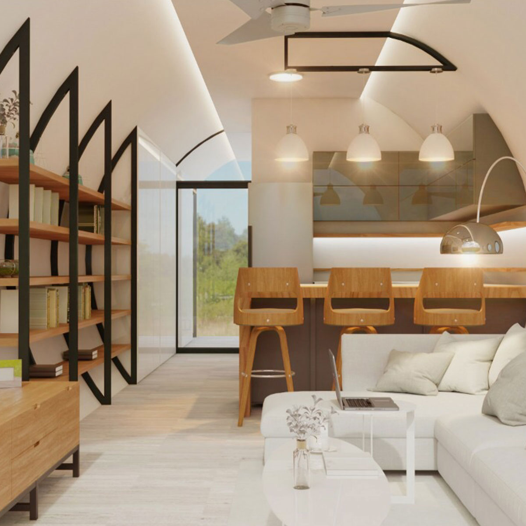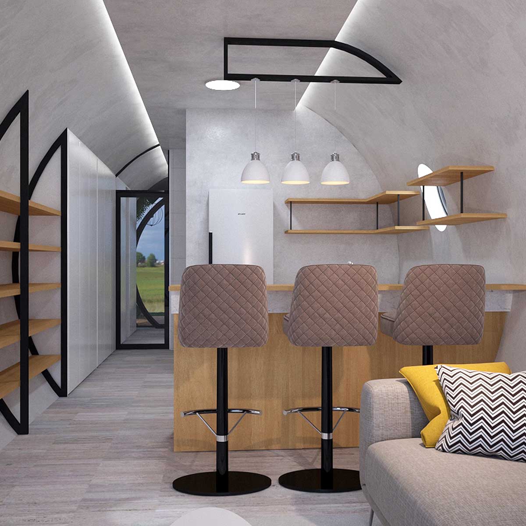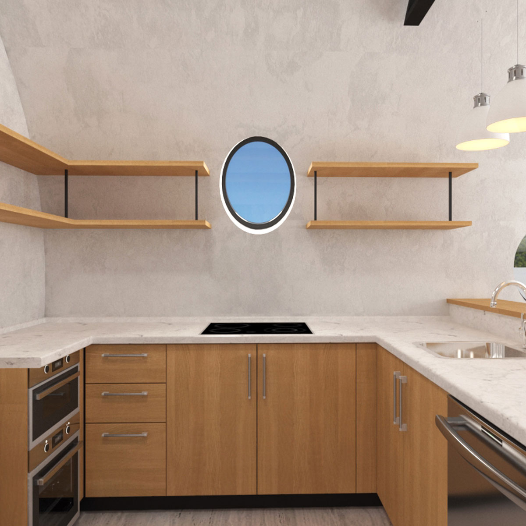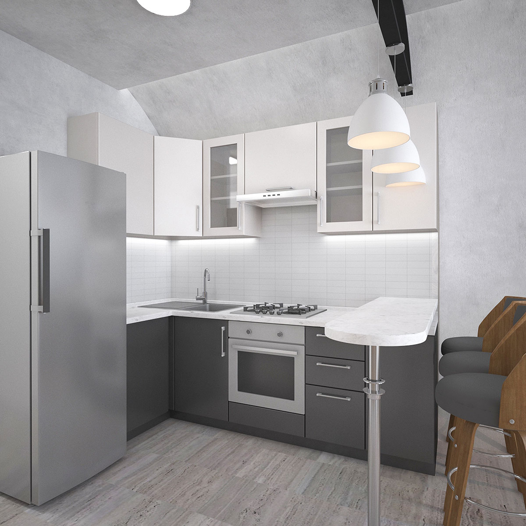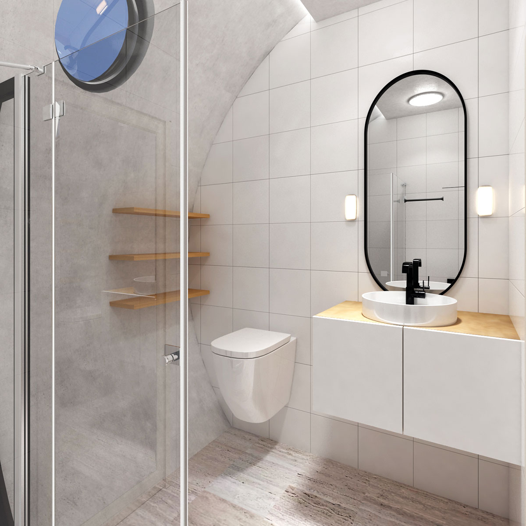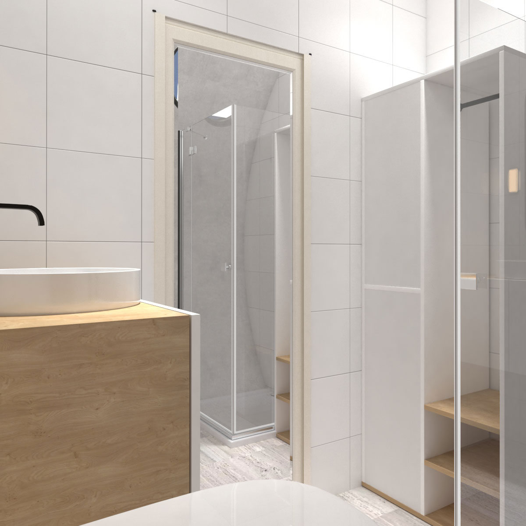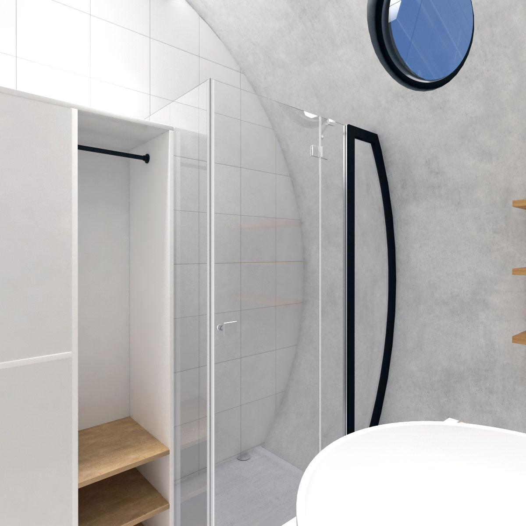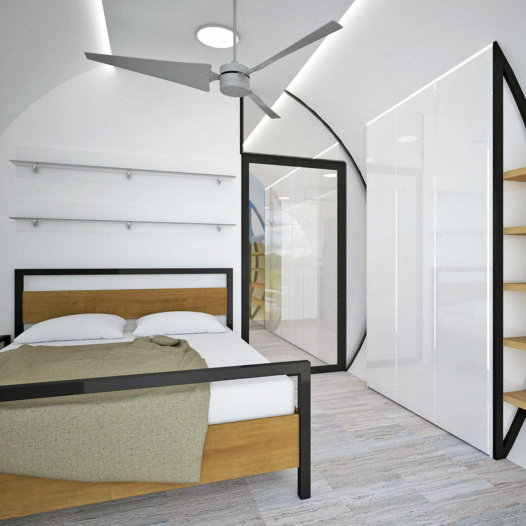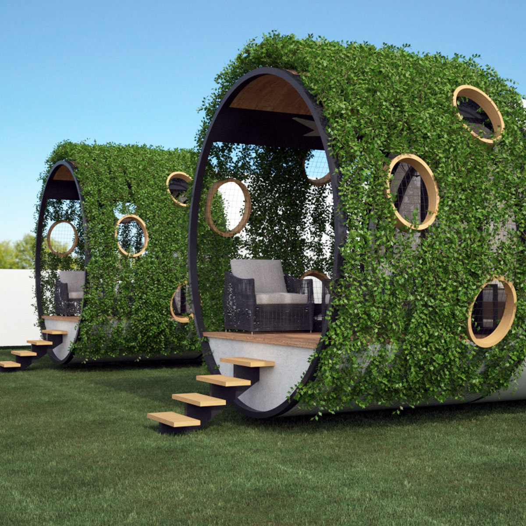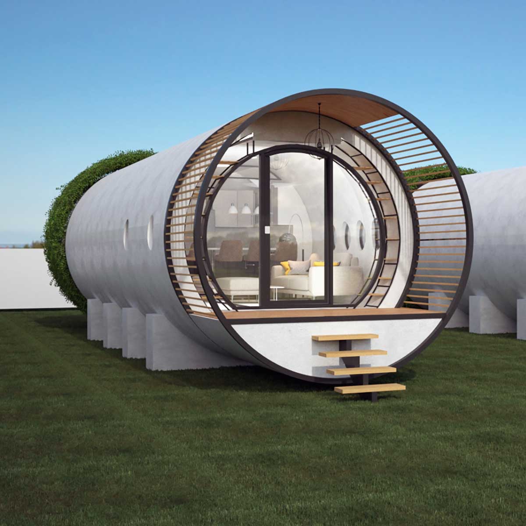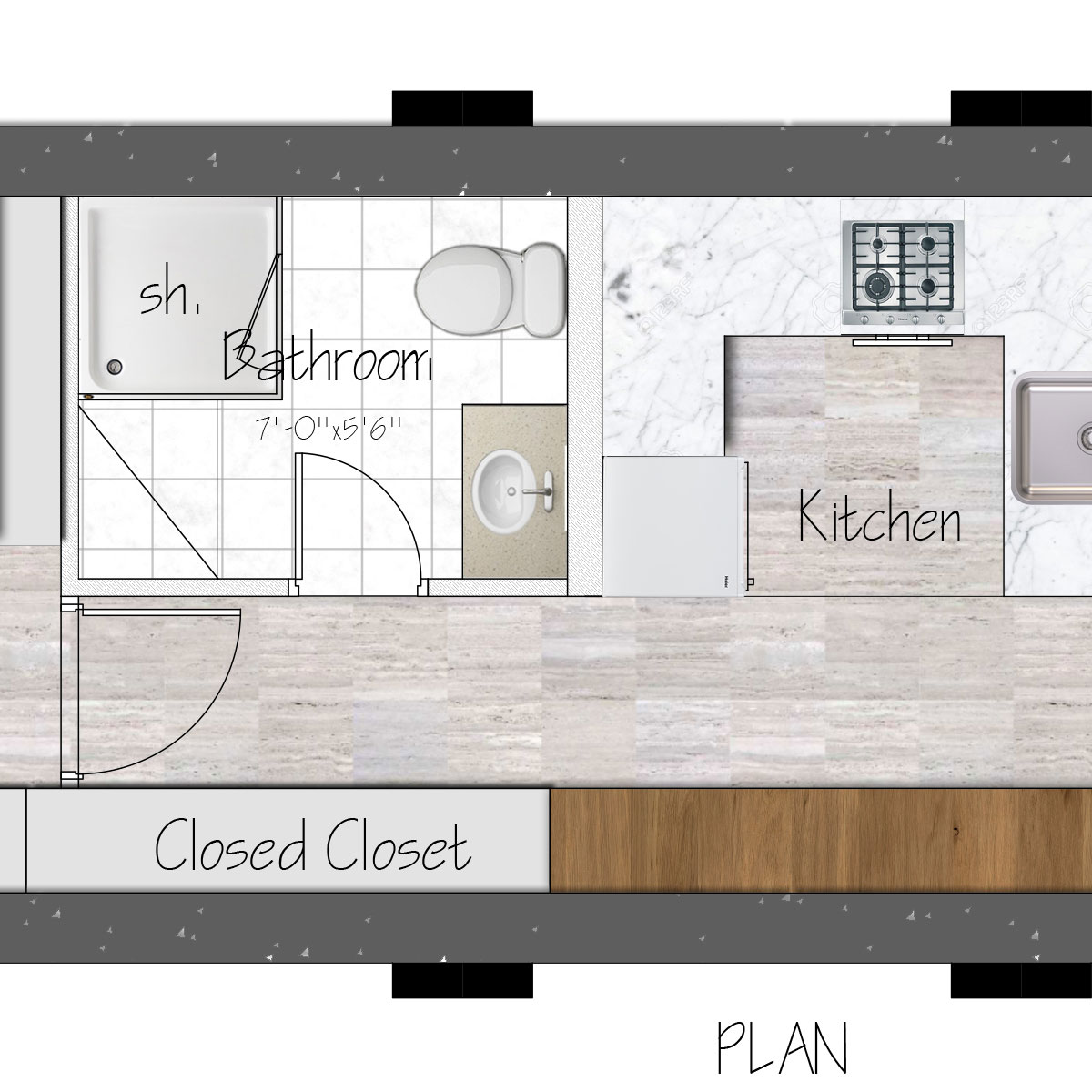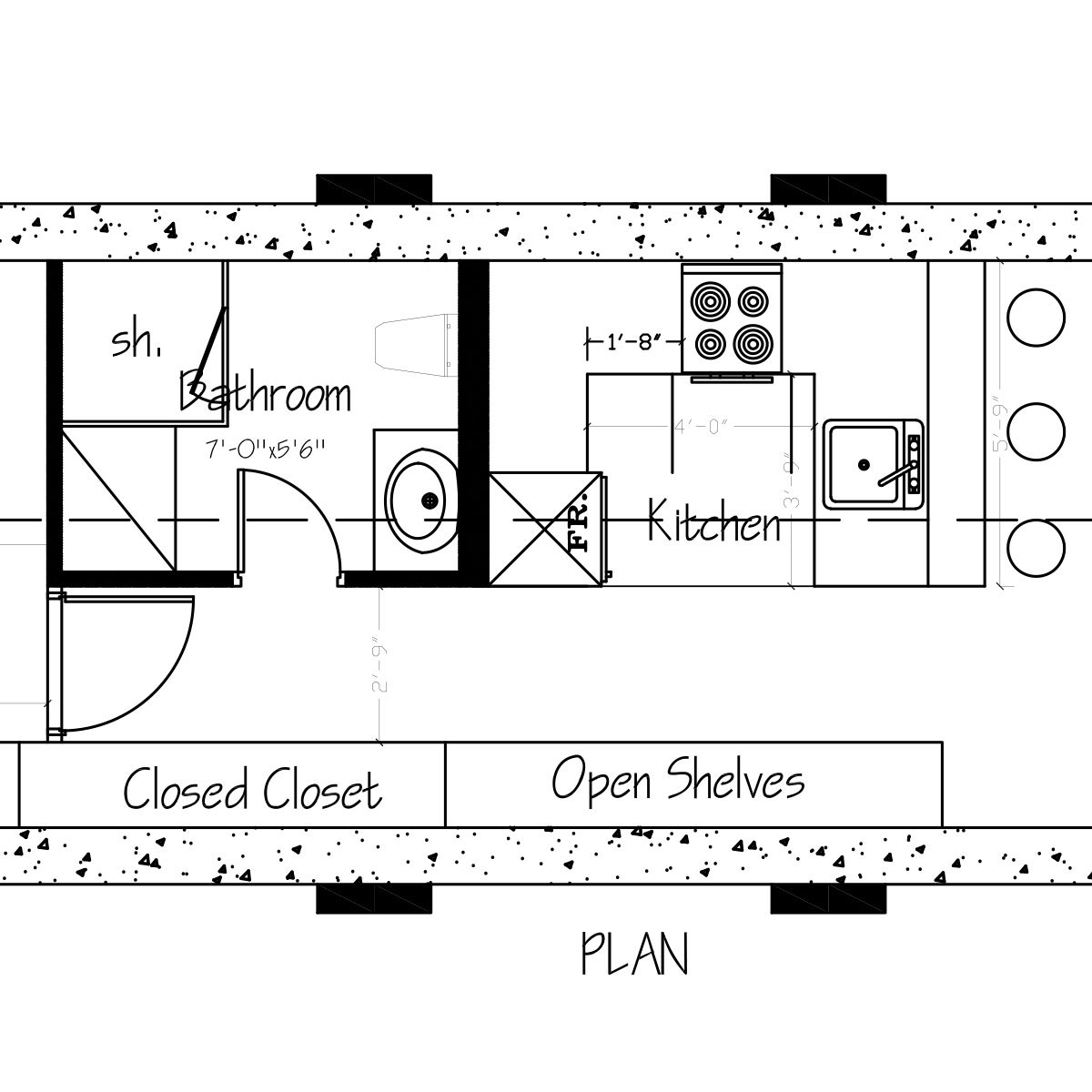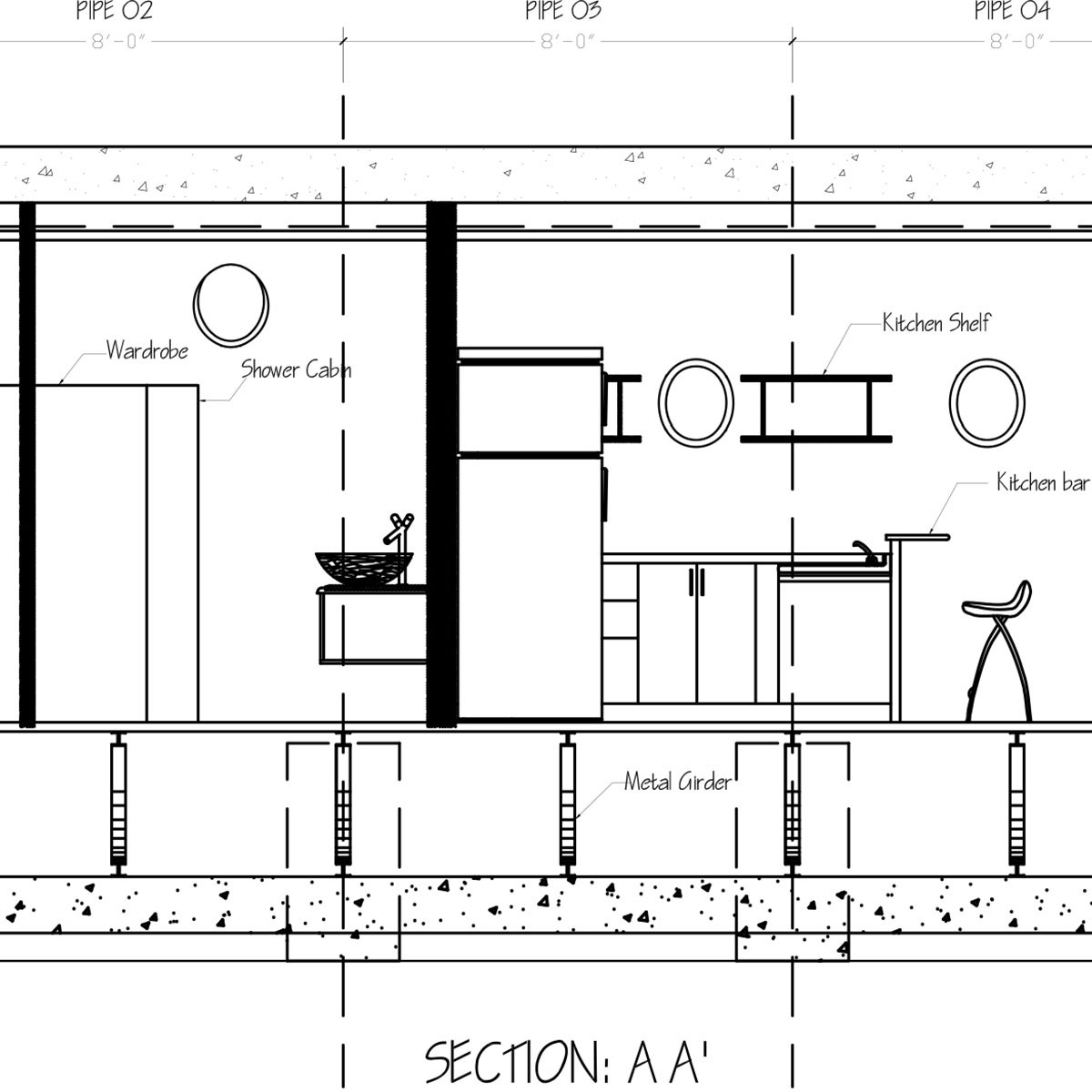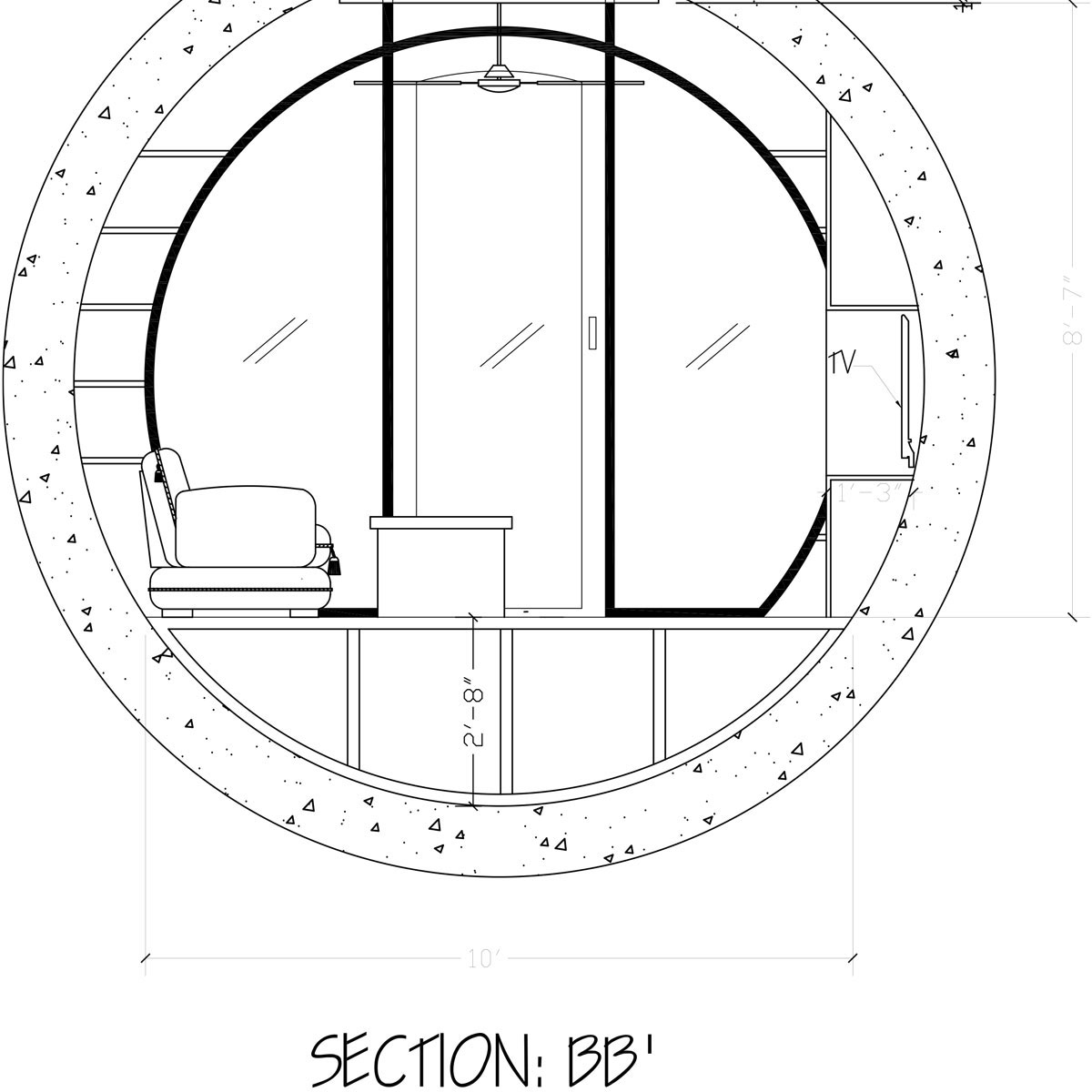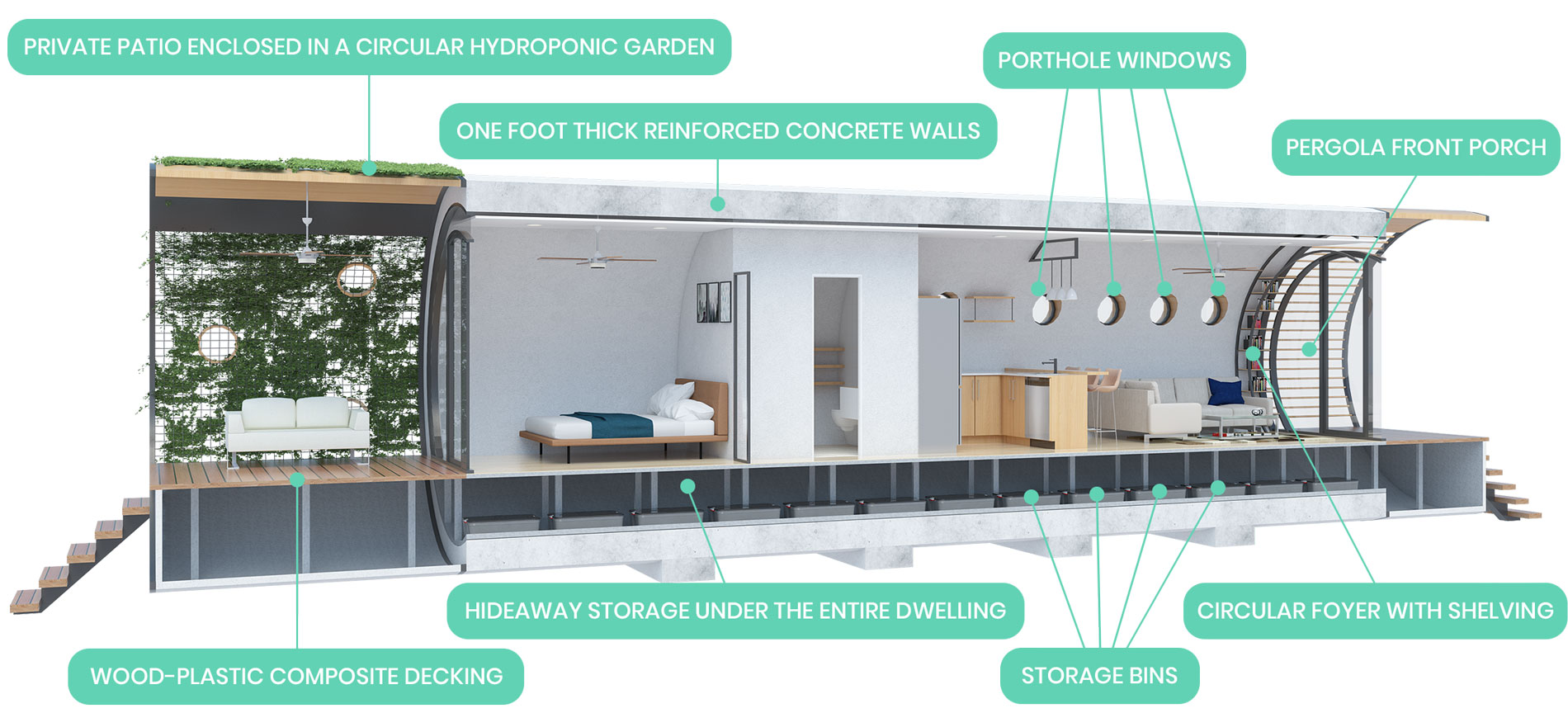About
Pipe Dream is a modular house constructed from repurposed concrete pipe.
This imaginative dwelling can fit into almost any narrow lot — or multiple units built on a single plot. Live in one and rent the others out. Perfect as a starter home or if you're looking to downsize.
Despite the modest size, it feels very spacious with plenty of natural light from porthole windows and floor-to-ceiling glass walls.
Additional features include solar skylights, custom built-in storage, a chef-inspired kitchen, and a private patio encompassed by a circular hydroponic garden.
Pipe Dream is modern, edgy, energy-efficient, and durable. It's also the coolest pad on the block!

